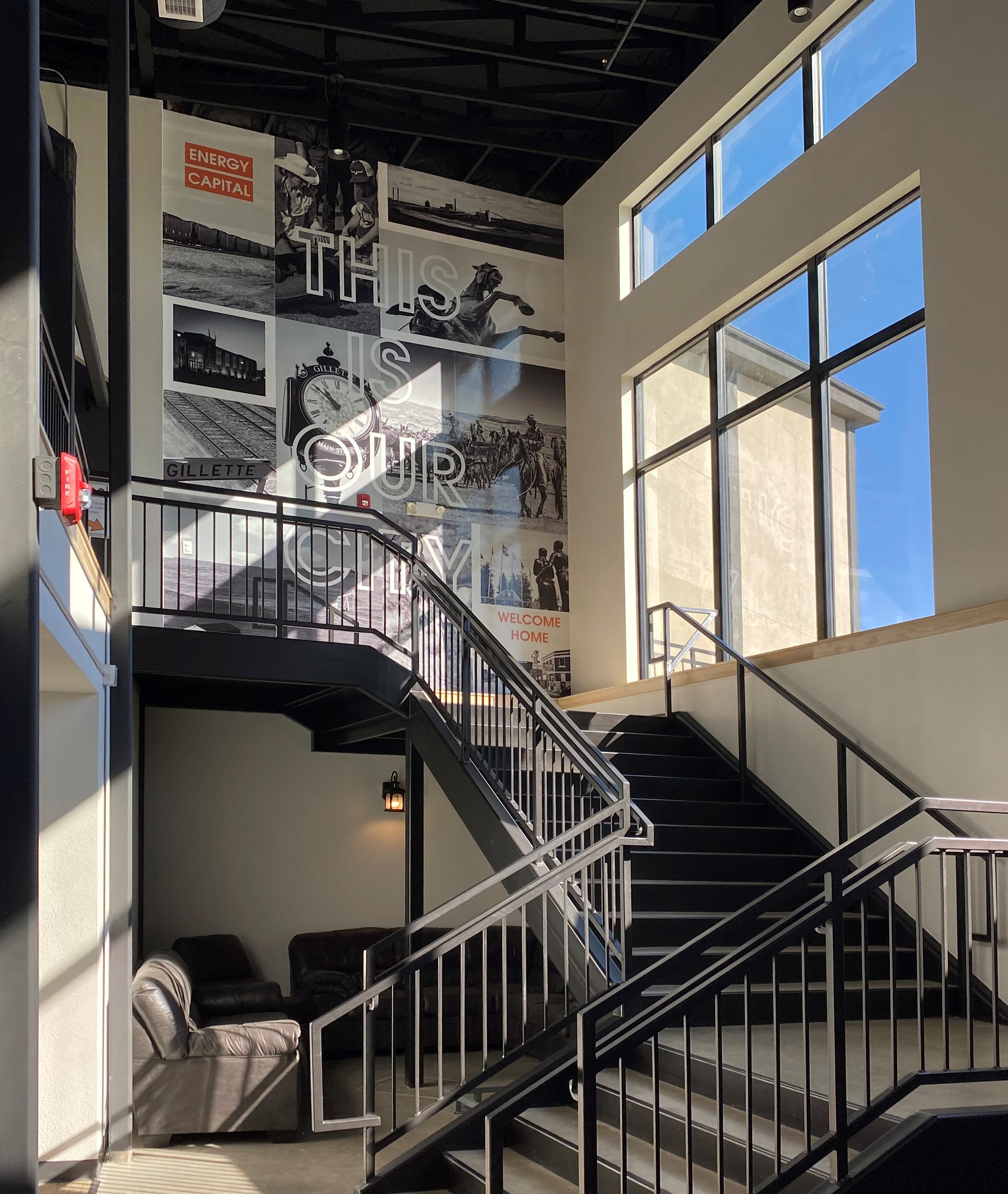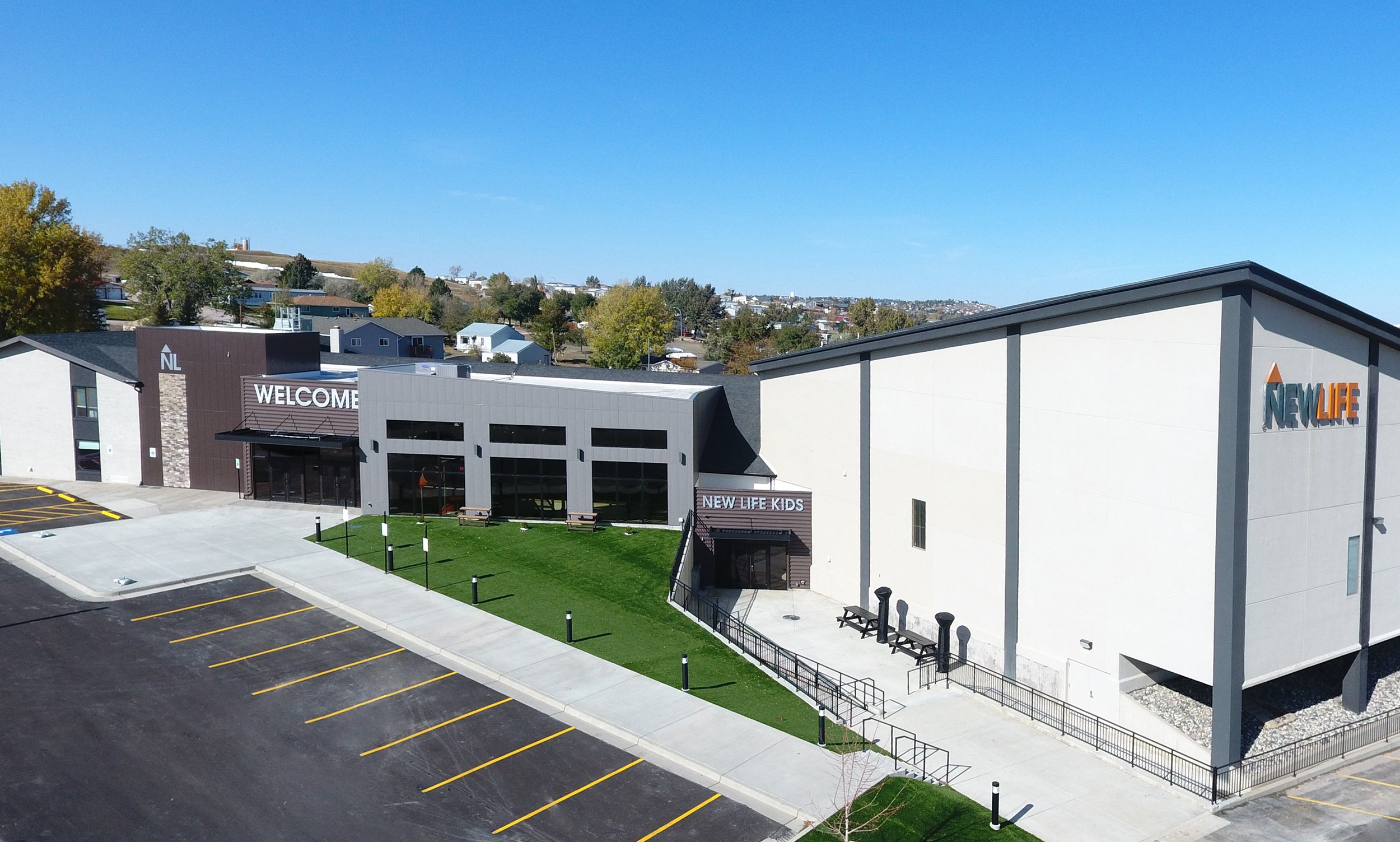Evans also points out that improving indoor air quality is another priority for many churches, which has led to upgrades to HVAC and mechanical systems to achieve better filtration. Some facilities have even posted signage alerting guests of these updates. “Churches are really making sure that people know their buildings are being well cared for, and what’s being done,” he says.
Digital translation
Greg Atkinson is founder of the First Impressions Conference and Worship Impressions LLC, a church guest experience-focused consultancy based in Charlotte, N.C. He is also author of "Secrets of a Secret Shopper: Reaching and Keeping Church Guests" and "Hospitality Ministry Volunteer Handbook: Equipping You to Serve." While he does much of his work at physical churches, he also examines how the church guest experience translates digitally.
“You want to give a good online experience that is produced well and looks good for people who don’t feel comfortable coming in person,” Atkinson says. This means houses of worship that weren’t previously equipped to produce high-quality streamed services must outfit their facilities for broadcast production, instead of relying on, as he puts it, “your smartphone hooked up to a tripod in the back of the room.”
Instead, Atkinson favors online experiences that feature a pre-show before the service, and a wrap-up session afterwards. “They have emcees and hosts and people talking to the camera, and they come on five to 10 minutes before the service starts and speak to the people at home, and give them announcements of what’s going on,” he describes. After the service, the same team will discuss key points of the sermon.
Atkinson also believes churches that record entirely different experiences for their online audiences are delivering a better guest experience for remote worshippers. Oftentimes, these services will feature the pastor delivering his message outside of the sanctuary, either from his office, or outside, maybe even from his car. “They are doing creative shoots where it’s storytelling, which is always compelling,” he says. “That really connects and communicates well.”
Producing specifically for online guests requires churches to make an investment in technology, and perhaps even remodel their facilities to accommodate it. Atkinson argues this is wise––if not necessary. “We’ll always have an online audience,” he says. “There are some people that are going to want to come in person, and they’re not going to miss [the service] no matter what. And then there are the people that are going to be more cautious and stay home, and we want to have experiences for both of them and reach people where they’re at.”
Staying power
Well before the pandemic, Dave Milam, vice president of strategic design at Visioneering Studios Inc., an architecture, design, construction, and property development firm headquartered in Santa Ana, California, was coaching churches on what a guest’s length of stay said about their overall experience. If, for example, guests were leaving five minutes after the service was over, one could argue that the church could stand to improve guest experience.
As more people return to worship in person, he continues to work with churches to develop strategies for encouraging them to linger. Once again, this often involves creating spaces outdoors where congregants may socialize over coffee and snacks while their children play in the nearby kid’s area.











































