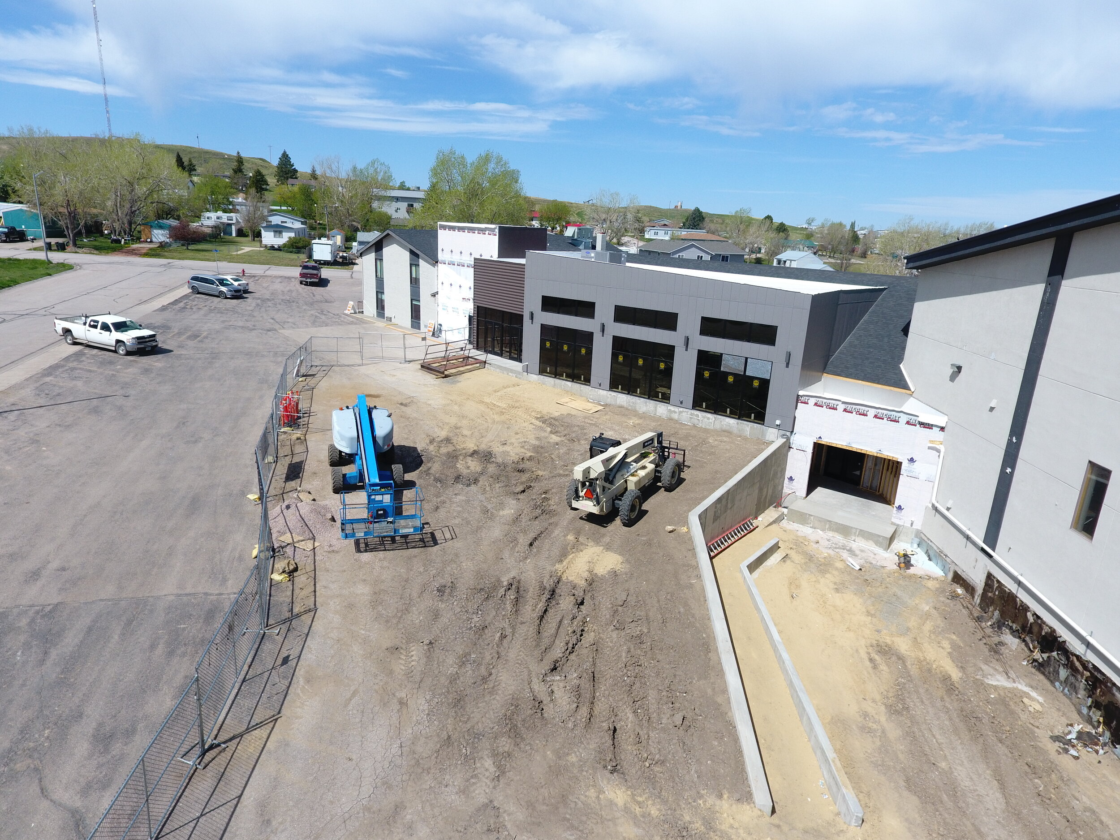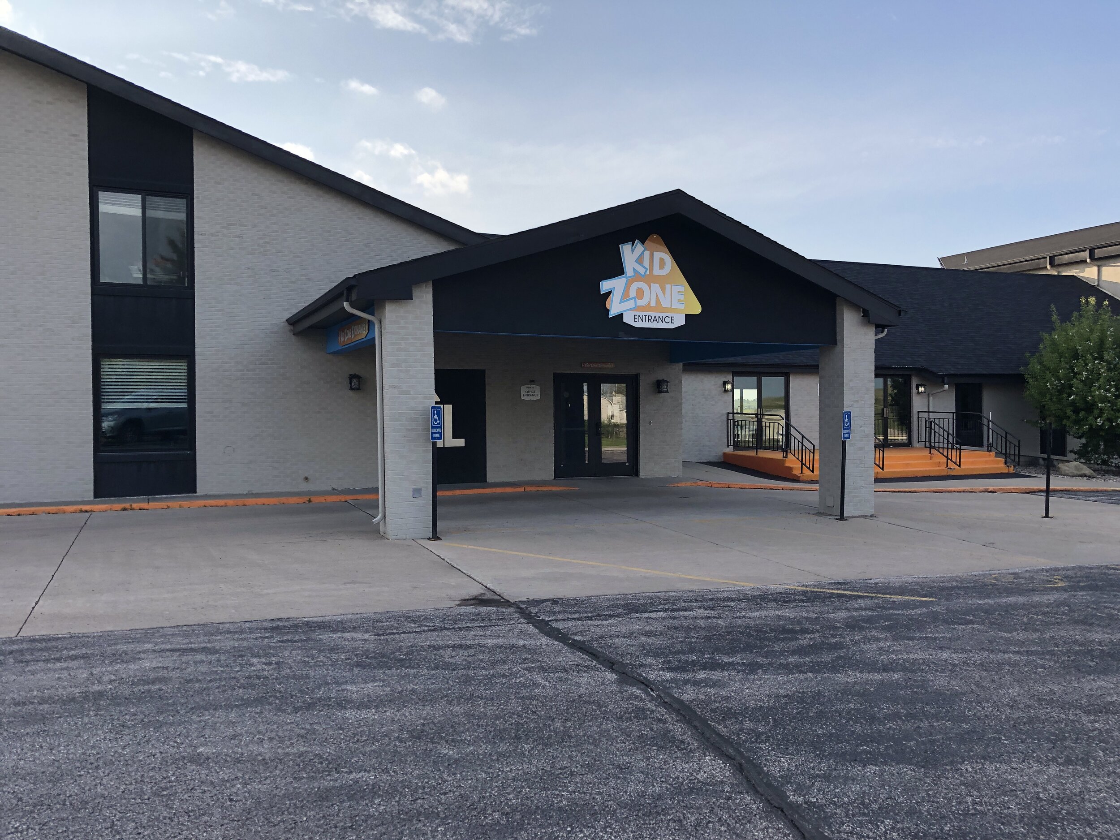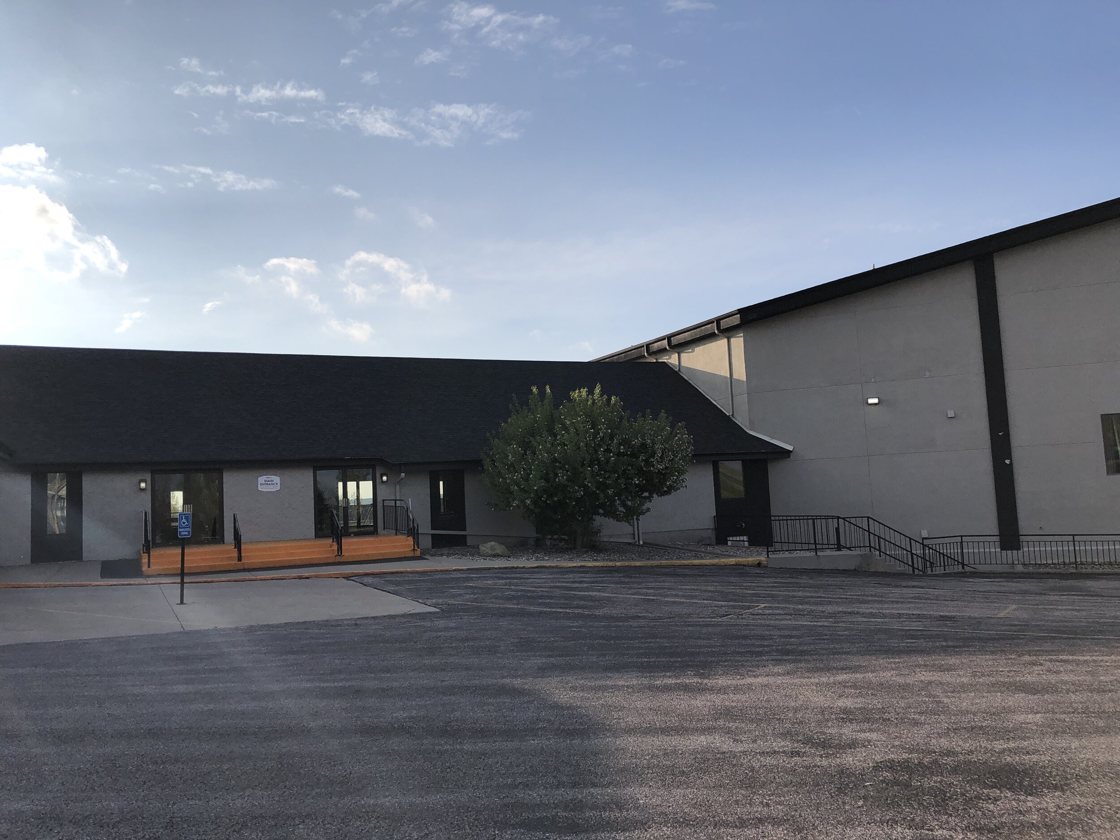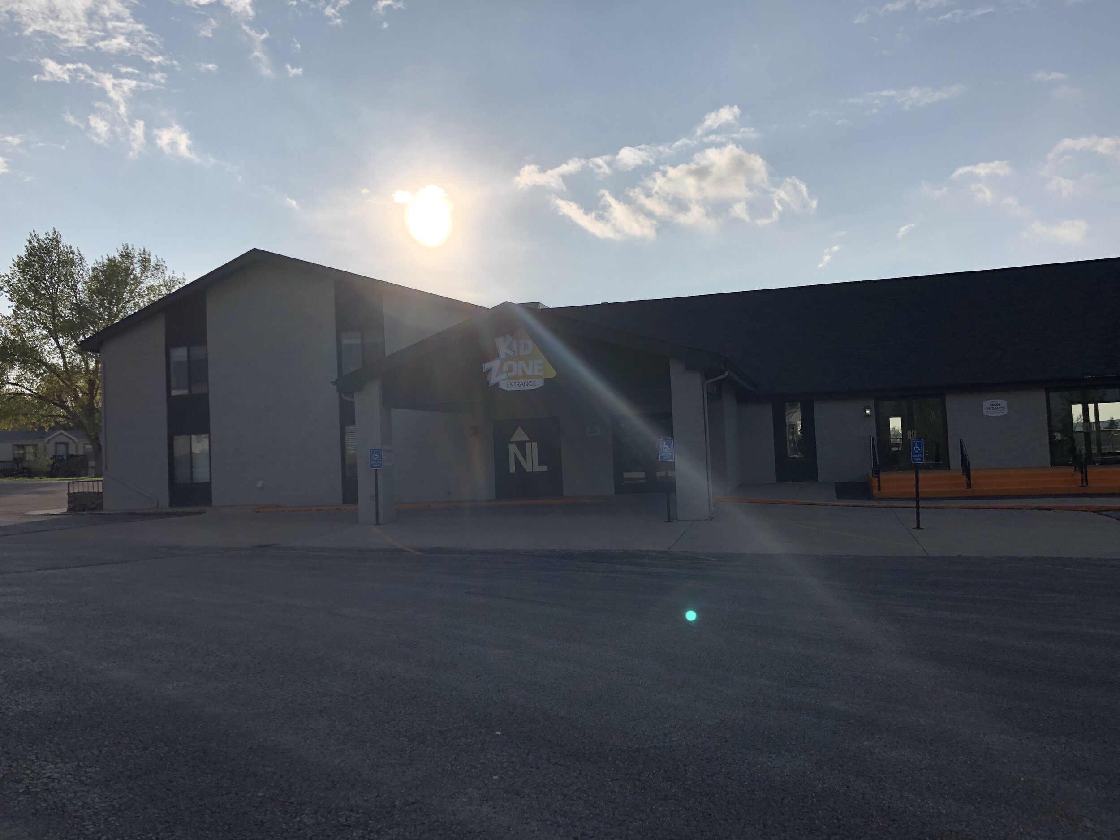New Life Church in Gillette, Wyoming, engaged Mantel Teter to assist with renovations and expansion to their existing facilities. Added on to and expanded in various phases over the years, their existing facilities were not indicative of the culture and DNA that has made New Life Church a growing community of believers.
Working closely with church staff, Mantel Teter reimagined interior spaces for the growing children's ministry, and provided additional lobby and community space for gathering before and after worship. The south elevation, which is also the main entrance to the church, was redesigned to communicate a more welcoming and inviting entry experience, with a large two-story atrium space that accommodates a custom indoor children's play area. Metal wall panels complement the painted masonry veneer of the existing building, resulting in a unique collection of materials and textures. Larger expanses of glass provide increased natural light into the community space, and a visual connection between interior and exterior environments. A separate and well defined children's entrance will welcome existing church families and guests alike to the renovated children's environment on the lower level.





