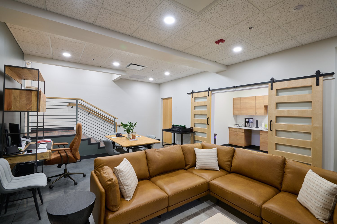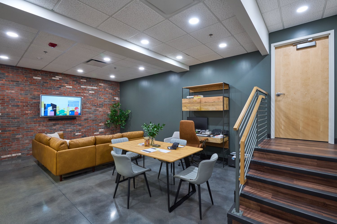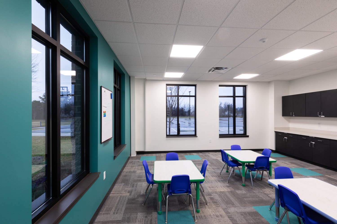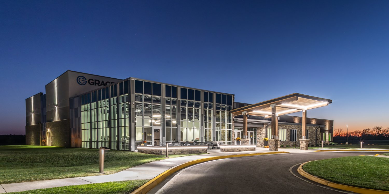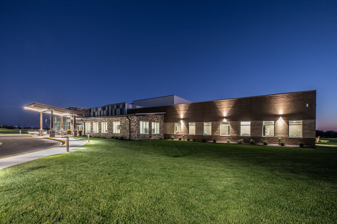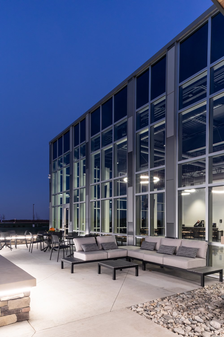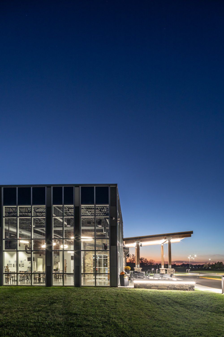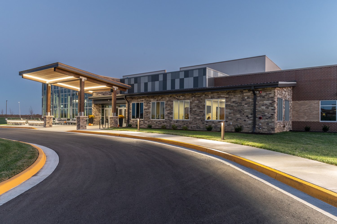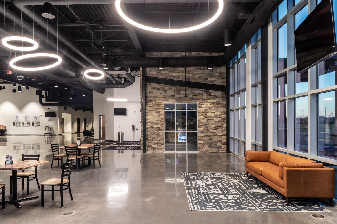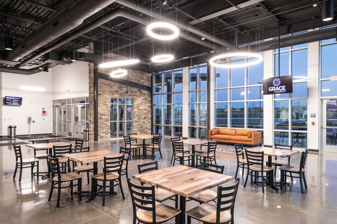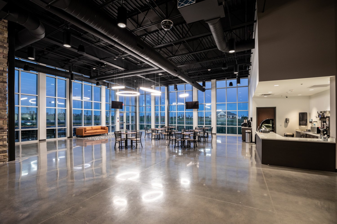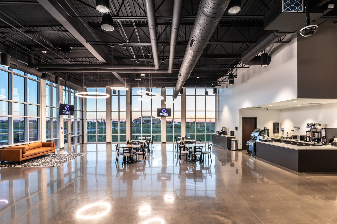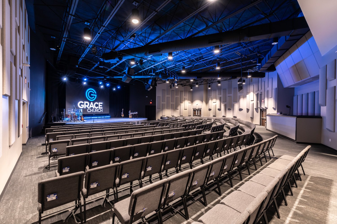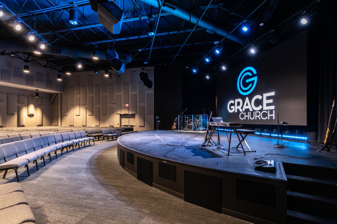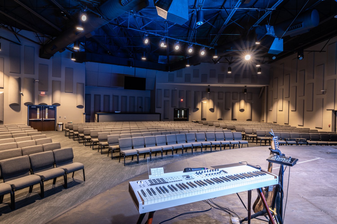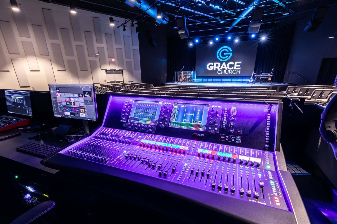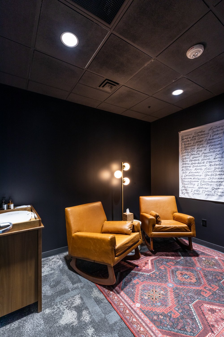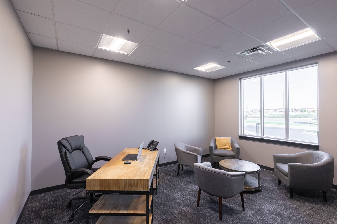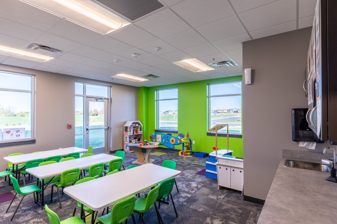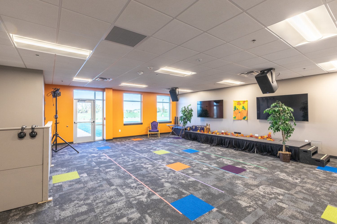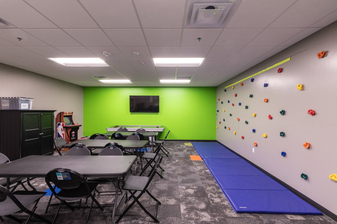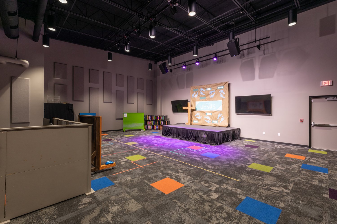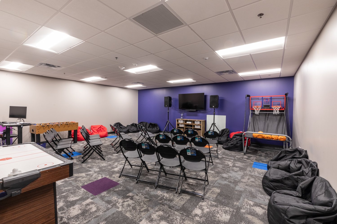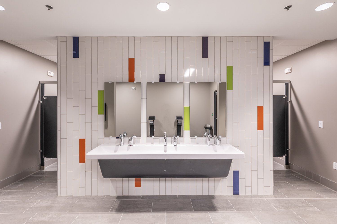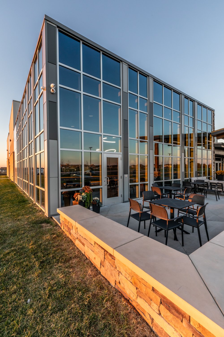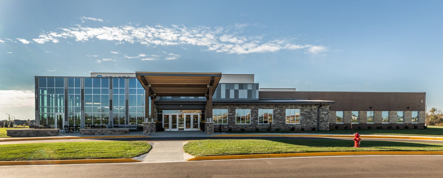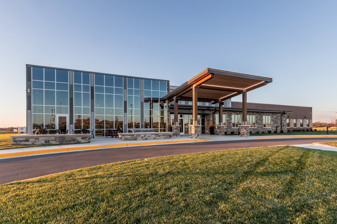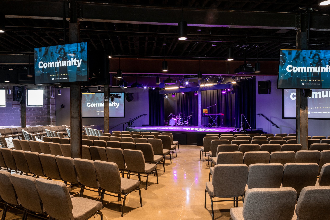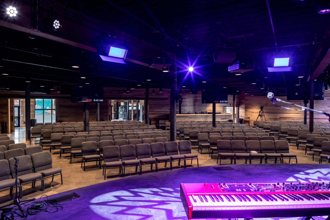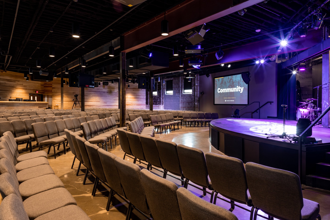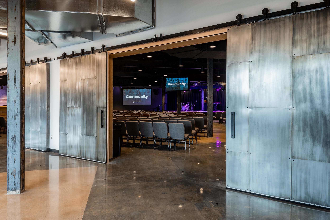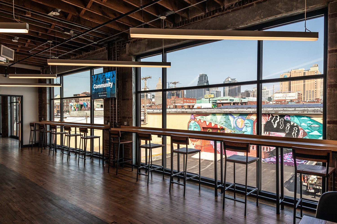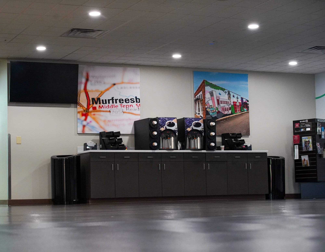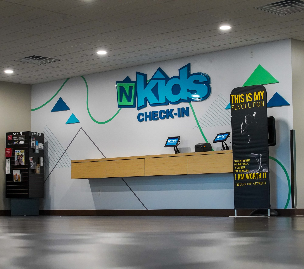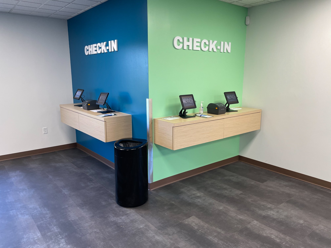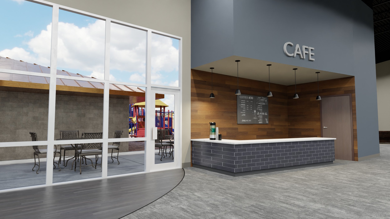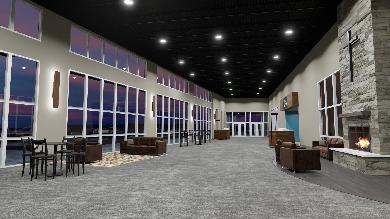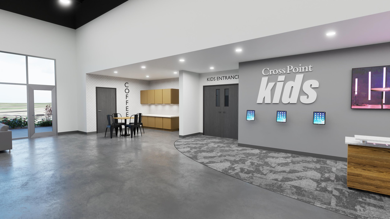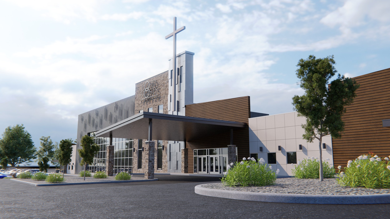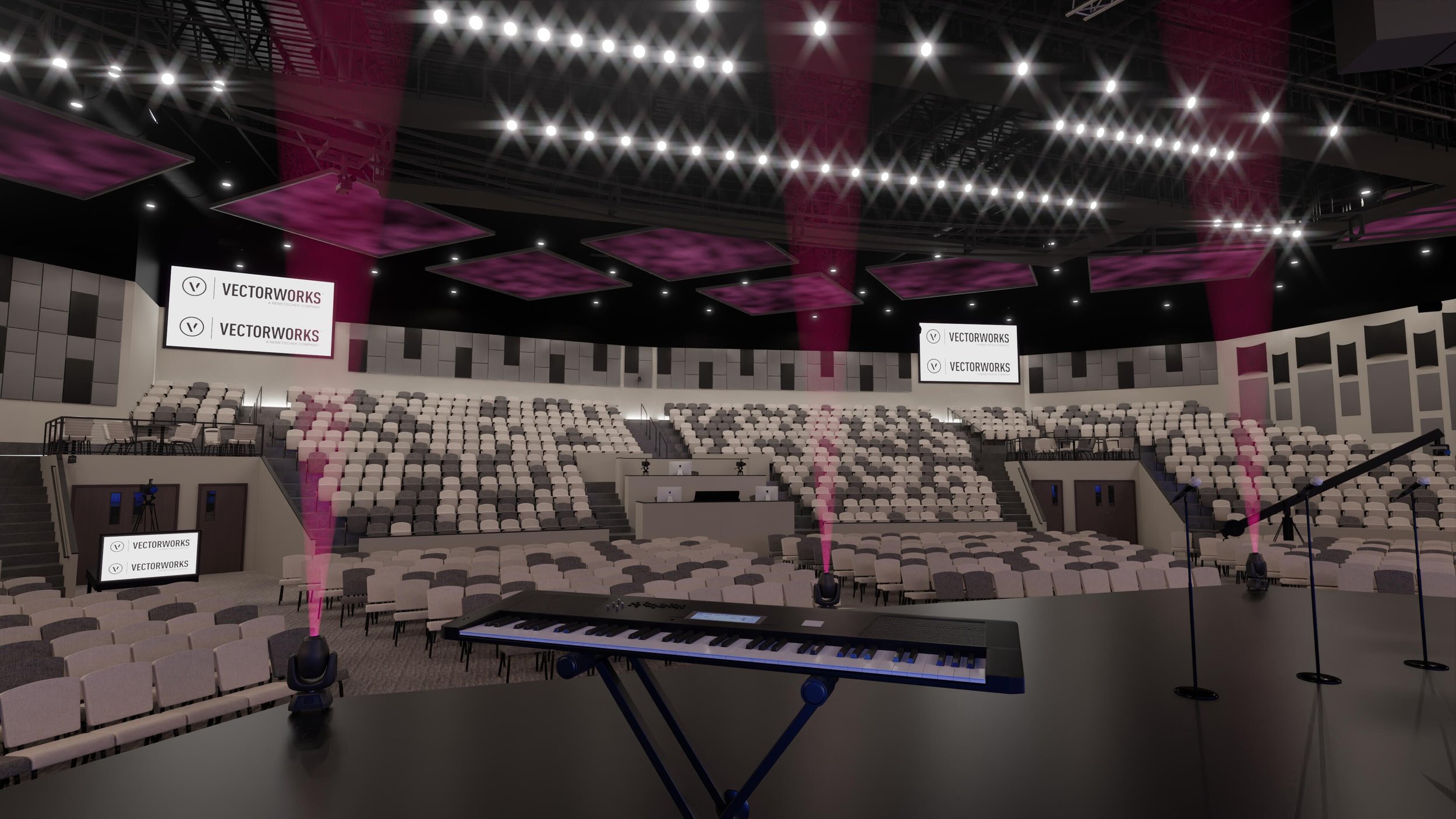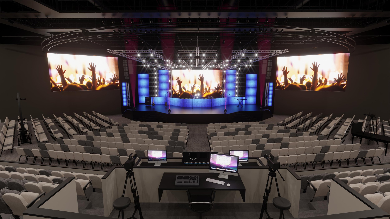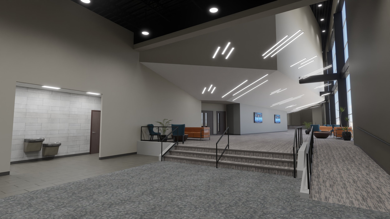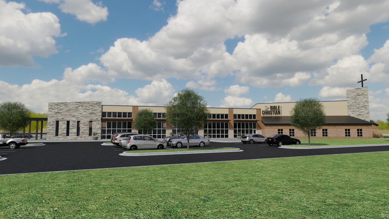Abundant Life is a multi-site church that includes a campus in the Crossroads District in Kansas City, Missouri.
Kansas City’s Crossroads District is an eclectic enclave of boutique shops, one-of-a-kind restaurants, creative businesses, studios, art galleries and residential development. Abundant Life continued this mixed-use redevelopment trend with the construction of their new church facility where they will serve the heart of the city through compassionate ministry.
This renovation project included a dramatic transformation of the 24,00 square foot, 2-story historic Dorfman Plumbing Supply Company retail building located at the corner of 19th and Cherry Streets. Key project features include a 600-seat worship space, fellowship and connection space, café/loft space, event space, classrooms, and a rooftop patio overlooking the downtown city skyline.
Two pairs of large custom barn doors connect the worship space to the adjacent fellowship/connection space which facilitates ingress and egress as well as allowing the fellowship/connection space to serve as an overflow seating area.
Two large hydraulically operated bi-fold garage doors connect the fellowship/connection space to an outdoor courtyard area where outdoor worship and other ministry activities can flourish.
The exterior character of this historic Crossroads District building was maintained by retaining the existing masonry exterior facades while incorporating contemporary architectural cladding and several large window openings. The building interior features exposed existing masonry exterior walls, exposed wood structure, exposed steel columns and beams along with salvaged lumber paneling, freight elevator components, and a cast-in-concrete utility service manhole cover.









